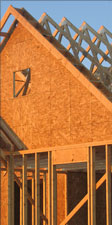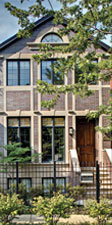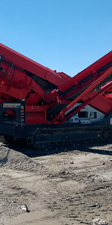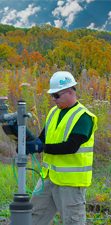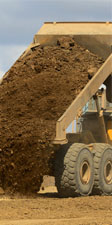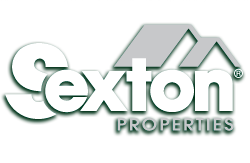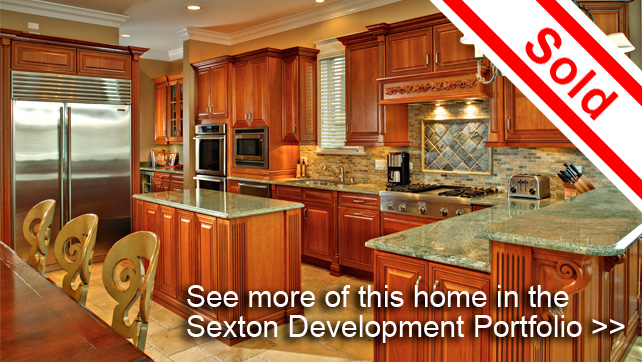1739 West Altgeld – Chicago, IL 60614
General Home Features
- Approximately 4,225 square feet on three levels
- Four bedrooms, including three bedrooms on the second level and one bedroom on the lower level
- Large theatre/office/den room on lower level (optional fifth bedroom)
- Three full baths and one half bath
- Approximately 10 foot ceilings on first level, 9 foot ceilings on lower level, and 8 foot ceilings on second level with tray ceilings in the bedrooms.
- Custom solid masonry with brick and limestone on all elevations
- Two car solid masonry, brick garage with rooftop deck
- Laundry located on both the second level and lower level
- Hand sanded and beveled on all four sides 7” wide White Oak flooring throughout two levels with an all White Oak staircase
- Lavish master bath with steam shower, rain shower, six body sprays, private water closet, linen closet, dual vanities and Mass – Air/Whirlpool
- Custom built laminate interiors in the kitchen pantry, front coat closet, laundry closets and all bedroom closets
- Massive hand-built limestone fireplace capable of burning gas or wood
- Gravity fed re-circulating hot water system throughout the house with ¾” valves to all shower and tub fixtures with 40+ psi to all fixtures
- Radiant heated floors throughout the entire lower level and tiled areas in the home including the kitchen floor, 1st floor powder room, 2nd floor bathroom and 2nd floor master bath
- Pre-wired for whole house audio/video distribution

