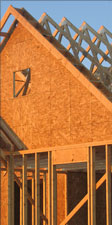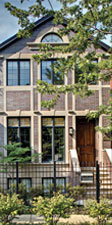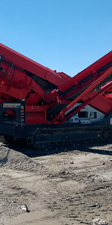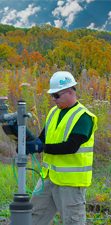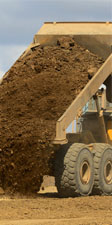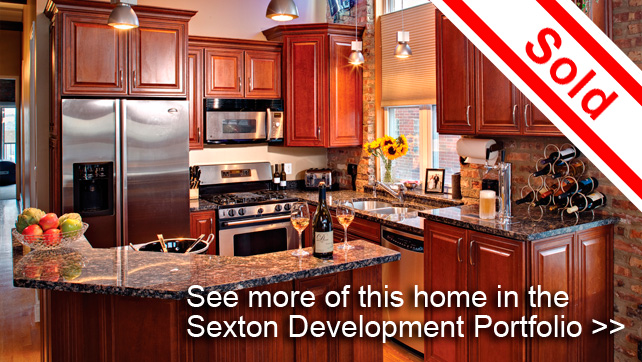1452 W Fullerton, #4 – Chicago, IL 60614
General Home Features
- Approximately 2,273 square feet on two levels
- Approximately 605 square feet of balconies
- Three bedrooms; two bedrooms on the 4th level and one bedroom on the 5th level
- Three full baths; two bathrooms on the 4th level and one bathroom on the 5th level
- Private elevator which opens directly into the unit
- Approximately 12 foot ceilings on both levels
- Solid masonry building with brick and limestone on the front elevations
- Two assigned parking spaces; one inside garage space and one outside space
- Dedicated laundry room with a Whirlpool front-loading washer and dryer, a Whirlpool Personal Valet clothes steamer, large porcelain “laundry sink”, an in-wall vacuum system and pantry storage
- Oak flooring throughout the common areas including two oak staircases
- Lavish master bath with steam shower, rain shower, six body sprays, a 19″ High Definition water-proof LCD flush mounted TV in the shower, dual vanities, 90 gallon Whirlpool tub and a 32″ High Definition LCD TV mounted above the tub
- Custom built laminate closet shelving systems
- Living room fireplace with a granite surround and custom glass doors
- Gravity fed re-circulating hot water system throughout the house with ¾” valves to all shower and tub fixtures with 50+ psi water pressure to all fixtures
- Radiant heated floors throughout all 3 bathrooms with programmable thermostats
- Whole house audio/video distribution including a 177″ movie screen and high definition projector on the fifth level

